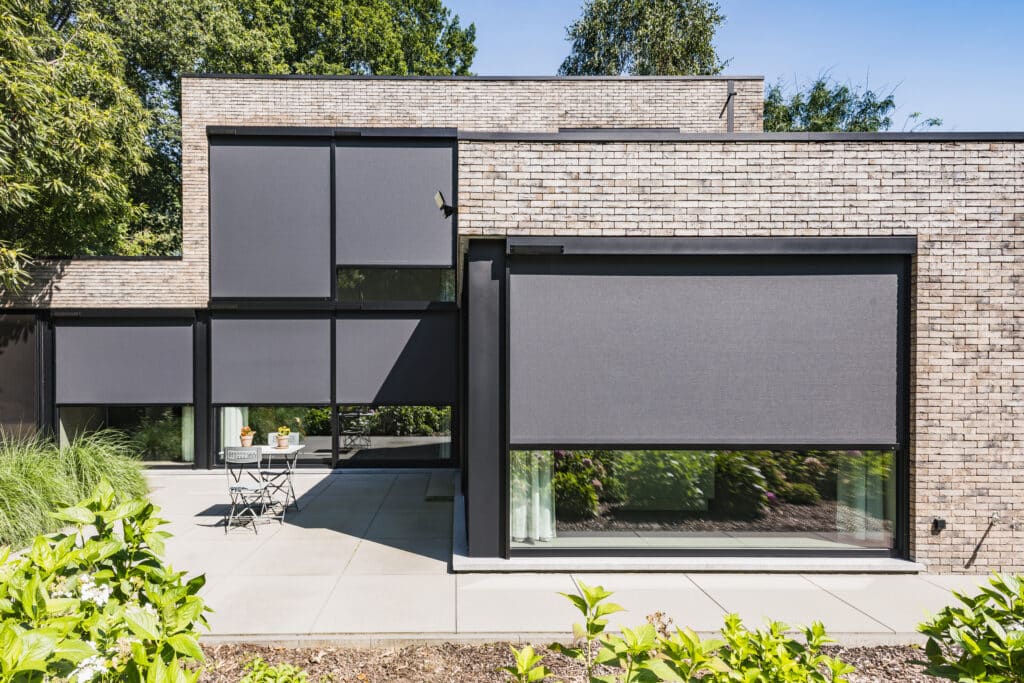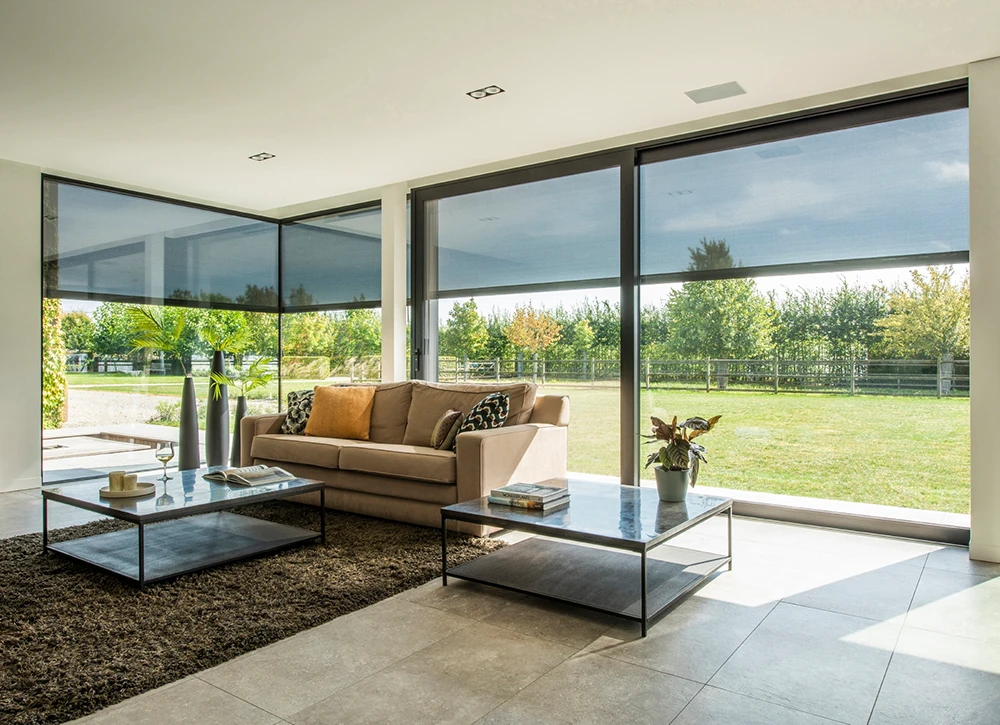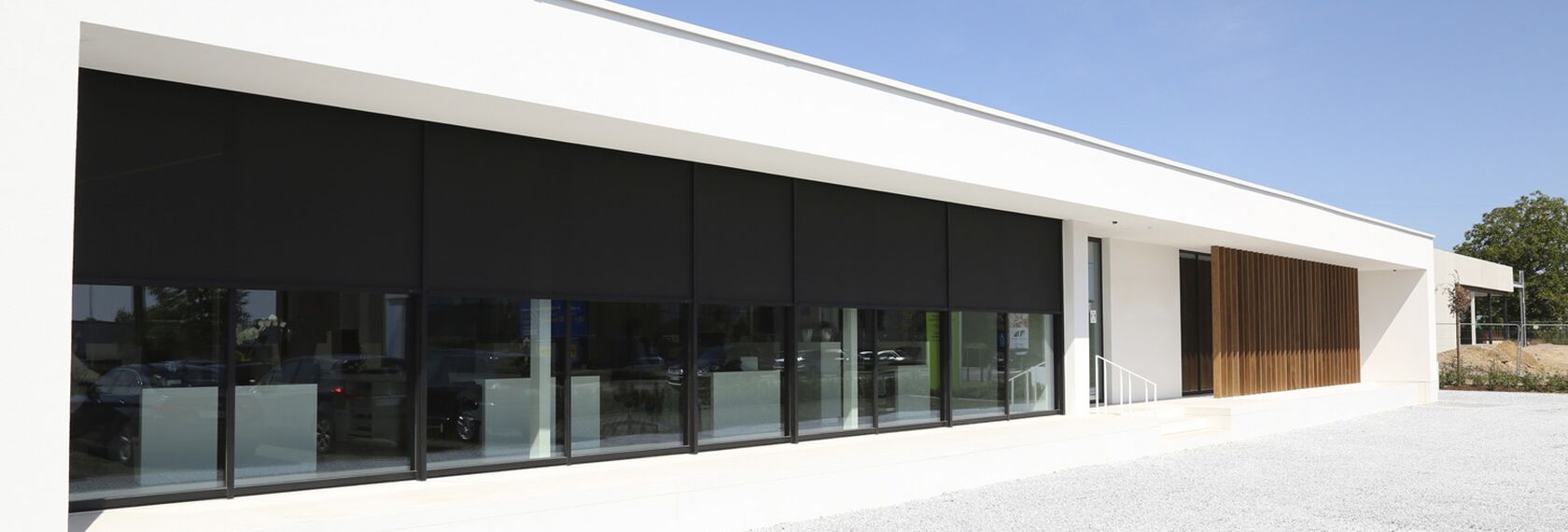Why Outdoor Solar Shading Is Critical for Passive House Performance

Cut cooling loads with smart, passive shading
As climate patterns shift and summer heat events grow more intense, overheating has become a real and pressing issue in high-performance building design. The primary driver is solar radiation. Once sunlight penetrates glazing, it rapidly converts into heat, and removing that heat without mechanical intervention becomes increasingly difficult. Even homes built to the Passive House standard or meeting BC’s upper Step Code requirements are not immune when solar control is undervalued during the design phase. Exterior shading addresses this challenge at its source. By intercepting solar energy before it reaches the glass, outdoor systems provide a passive, low-maintenance solution that protects interior comfort, reduces energy loads, and safeguards the building’s thermal balance from the outside in.
The Science Behind Solar Shading
Not all sunlight is welcome. Solar radiation enters the home as shortwave energy when it strikes windows, especially south- or west-facing glazing. Once inside, it is absorbed by surfaces and re-emitted as longwave heat. Unlike shortwave radiation, this trapped heat cannot easily escape through the same windows, especially in homes built to prevent energy loss.
This effect is amplified in highly insulated buildings. Passive houses are designed to minimize heating and cooling demand through airtightness, orientation, and thermal performance. But without an external barrier to intercept solar gain, even triple-glazed windows will absorb more heat than such homes can naturally reject.
Outdoor shading devices can reduce cooling loads by over 60 percent
Multiple studies, including those published by the Passive House Institute and regional authorities such as BC Housing, confirm that outdoor shading devices can reduce cooling loads by over 60 percent. In contrast, internal blinds and curtains typically offer only a 25 percent reduction, as the heat has already passed through the glass and entered the thermal envelope. This determines whether a passive home can maintain comfort without mechanical cooling. Shading is no longer optional for new builds targeting Step 4 or Step 5 under the BC Energy Step Code. It is a technical necessity. Glazing contributes significantly to summer overheating risk, particularly as building envelopes grow tighter and solar exposure increases in warmer months. Shading strategies that start outside the envelope align with the very premise of passive design, preventing problems before they enter.
Why Interior Shades Fall Short
This becomes a serious limitation in passive and high-performance buildings. Despite low solar heat gain coefficient (SHGC) glazing, sustained exposure’s cumulative effect increases, especially during heat events or prolonged summer periods. The goal is not to soften discomfort but to prevent it entirely. Interior shades respond too late in that sequence.
Once solar radiation passes through glass, the damage is done. Interior blinds, curtains, and roller shades may reduce glare and provide privacy, but they do little to stop heat buildup. The physics is straightforward: when light reaches an internal barrier, the glazing has already absorbed and re-emitted as thermal energy within the space.
Data from the Passive House Institute and field studies in North America show that internal shading reduces solar gain by only 20 to 25 percent. This marginal performance cannot support passive cooling targets in buildings with high insulation values and limited natural ventilation. Relying on internal shades in these contexts often results in unwanted reliance on mechanical cooling, undermining the energy balance such buildings were designed to protect. The performance gap between internal and external solutions is not theoretical in warm or mixed climates, especially those with west-facing elevations. It is measurable. Homes incorporating only interior shading will retain heat, react more slowly to peak gains, and often require active systems to compensate. That reality has driven a shift toward proactive design strategies, where protection begins on the building’s outer skin.

How External Shading Works
External shading prevents solar radiation from ever reaching the glazing, keeping thermal gain outside the envelope. It functions not by filtering light once it enters, but by blocking or redirecting it before transmission occurs. In this approach, glass remains cool, interior surfaces are shielded, and the building’s thermal mass is not activated unnecessarily.
Unlike interior blinds, which allow shortwave radiation to penetrate and convert to heat indoors, external systems halt the process at the source. The most common approaches are dynamic louvred structures, fixed overhangs, and zip-guided fabric screens. Each works differently but shares a goal: to optimize solar access in winter and shoulder seasons while sharply limiting peak gain in summer.
This control layer is part of a broader passive strategy in high-performance buildings. Automated systems can be adjusted based on solar position, wind conditions, or occupancy schedules. Static solutions align with seasonal sun angles and contribute year-round if appropriately sized. For example, vertical screens mounted on the building’s sun-facing elevations can stop up to 90 percent of incoming radiation during the hottest hours, preserving daylight without triggering overheating. This reflects a core principle of passive house design: avoid loads before managing them. When shading is deployed externally, it becomes a first line of defence, not a last-minute remedy.
Climate Data and Performance in British Columbia
British Columbia’s diverse climate zones, from the marine-influenced Lower Mainland to the hot-summer, dry-interior regions, pose a nuanced challenge for passive house design. In recent years, building code evolution and climate resilience guidelines, including the BC Energy Step Code and Passive House Canada standards, have shifted focus from just heating loads to year-round thermal comfort. Summer overheating is now flagged as a primary risk, especially in high-performance envelopes with extremely efficient internal heat retention.
Passive House Institute guidelines recommend managing solar heat gain through orientation, glazing ratios, and—critically—external shading. Regional modelling confirms that exterior shading can reduce cooling energy demand by over 60 percent during peak solar periods, depending on building orientation and exposure. However, those are models. How does the theory play out in practice?
Exterior shades kept indoor temperatures nearly 5 °C cooler than interior blinds, with window surface temperatures up to 1.7 °C lower
The U.S. Department of Energy’s Pacific Northwest National Laboratory (PNNL), which shares a similar Pacific Northwest climate with much of southern British Columbia, conducted a controlled study using two test homes. One featured exterior fabric screens, the other used standard interior vinyl blinds. Results showed that external shading lowered window surface temperatures by up to 1.7 °C (compared to the unshaded windows), and in one passive cooling test, the home with exterior shades maintained indoor temperatures nearly 5 °C cooler than the control. No mechanical cooling was used during the test, emphasizing the pure passive impact of the shading intervention. While this data originates from the U.S., the study’s climatic conditions, dry summer highs, and solar loads, similar to those experienced in BC’s Fraser Valley, make the findings relevant for the Canadian market. They reinforce what local modelling and passive house simulations suggest: external solar shading is not just an enhancement but an essential component for managing peak comfort in airtight, high-performance homes.
Integration with Design and Architecture

Solar shading is often treated as a retrofit solution or a functional afterthought. In high-performance architecture, however, it must be designed as part of the envelope from day one. This integration is essential for technical performance, preserving the architectural intent, and achieving compliance with Passive House standards.
Architecturally, external shading offers a precision tool for balancing transparency with thermal protection. Systems like motorized fabric screens, aluminum louvres, or sliding panels can be aligned with window openings, cladding geometry, or structural rhythms. The design impact is not limited to aesthetics. When appropriately detailed, shading elements can preserve views, manage glare, and enhance façade articulation without compromising performance targets.
The passive design process often begins with orientation and glazing strategy. Once those elements are defined, shading is the next layer of logic. For example, vertical screens become indispensable on west-facing façades where deep overhangs are impractical. In curtain wall applications, zip-guided systems can be concealed within custom mullions or spandrels, preserving clean lines while delivering critical summer protection.
The challenge lies in the coordination. Shading systems require space for hardware, access for maintenance, and alignment with mechanical and electrical provisions. This makes early collaboration between architects, consultants, and product specialists non-negotiable. A poorly integrated system risks visual clutter, operational issues, or undermined performance. Design teams working within British Columbia’s evolving code landscape increasingly incorporate shading systems early in the process. Rather than treating them as add-ons, they coordinate layout, mounting details, and control interfaces during concept and envelope development. This shift enables shading elements to be embedded cleanly into façade strategy without compromising spatial intent or system reliability. When shading is planned with the same precision as insulation or air barriers, the result is a quieter performance, measurable, practical, and visually resolved.
Maintenance, Durability, and Cost Considerations
External shading systems designed for passive house applications are built with durability and low upkeep in mind. Unlike fabric awnings or temporary solutions, high-performance systems such as zip-guided screens and louvred canopies are engineered for continuous exposure to sun, wind, and precipitation without performance loss. For decades, key features like powder-coated extrusions, stainless steel fixings, and UV-stable fabrics have helped maintain function and appearance.
Regular maintenance requirements are minimal. For example, wind-tight zip screens typically require only seasonal inspection for debris along the side channels and a light wash of the fabric and casing to remove airborne pollutants. The motors used for automated operation are sealed and rated for extended service life under outdoor conditions, with most systems operating for years without mechanical intervention.
Costs vary depending on configuration, automation, and surface area, but are increasingly considered part of the essential envelope investment, not an afterthought. In British Columbia, where the Step Code incentivizes performance through modelled energy demand, exterior shading can offer measurable returns by reducing mechanical cooling loads and protecting glazing from thermal extremes. This can extend the lifespan of adjacent components such as seals and coatings, increasing overall cost efficiency. From a long-term value perspective, external shading offers more than comfort or regulatory compliance. It acts as a strategic envelope investment supporting performance targets while reducing operating and replacement costs.
Designing for Resilience
Insulation and airtightness alone do not guarantee truly energy-efficient buildings. As British Columbia moves toward Step Code compliance and the broader industry embraces passive house principles, solar gain control is becoming a technical and architectural priority. Unshaded glazing can compromise airtight assemblies, triggering cooling loads that undercut performance targets and strain occupant comfort.
Exterior solar shading offers more than energy savings. It protects building systems from thermal stress, supports passive survivability during extreme heat, and gives designers a functional and architectural tool. Where interior blinds fall short, wind-stable, zip-tensioned systems provide measurable results, often reducing cooling demand by more than half.
This is not an accessory or aesthetic flourish. It is a design decision with structural consequences.
As our climate data becomes more granular and cooling seasons grow longer, the expectation for high-performance envelopes must evolve. That means inviting shading strategies into the conversation from the outset. Passive homes, Step Code projects, and thermally ambitious retrofits all stand to gain. Now is the time for architects, builders, and homeowners to treat solar shading not as an add-on, but as integral infrastructure. It’s one of the few technologies that can reduce energy use, improve comfort, and enhance design clarity without increasing complexity. The opportunity is there for those who plan.
